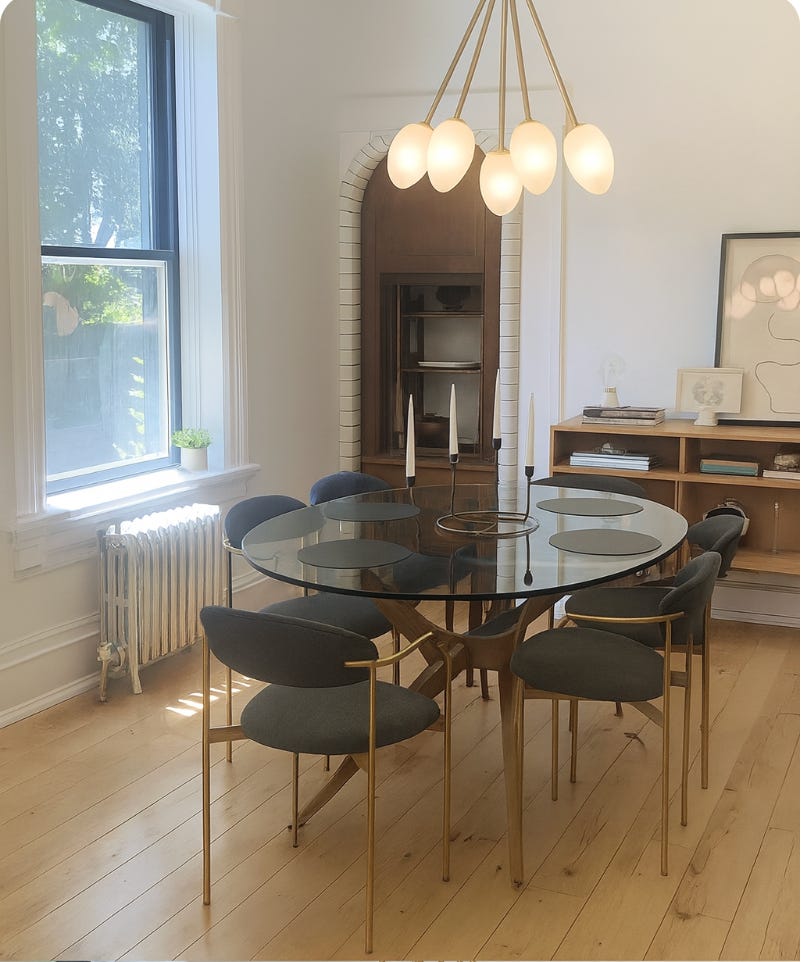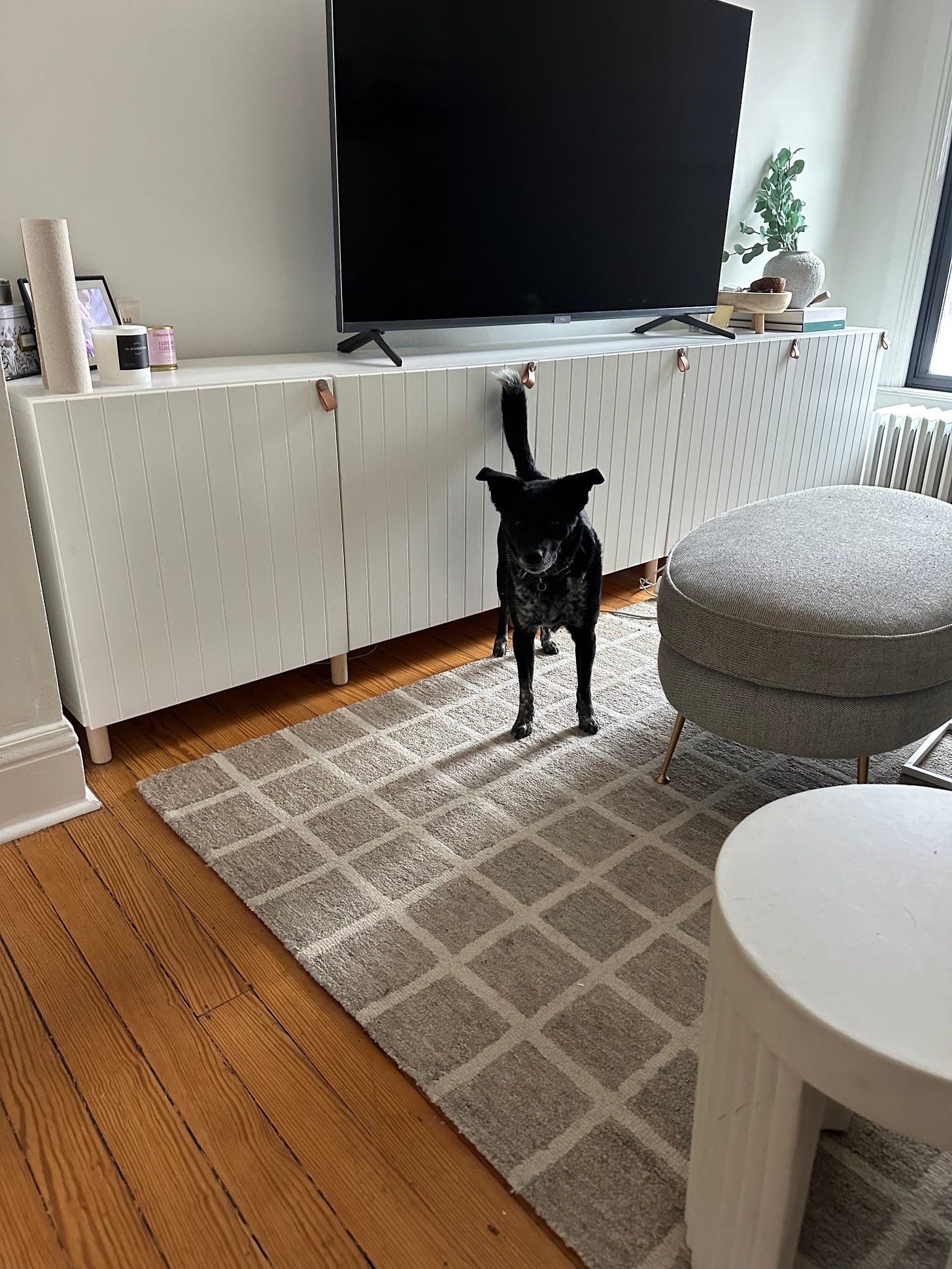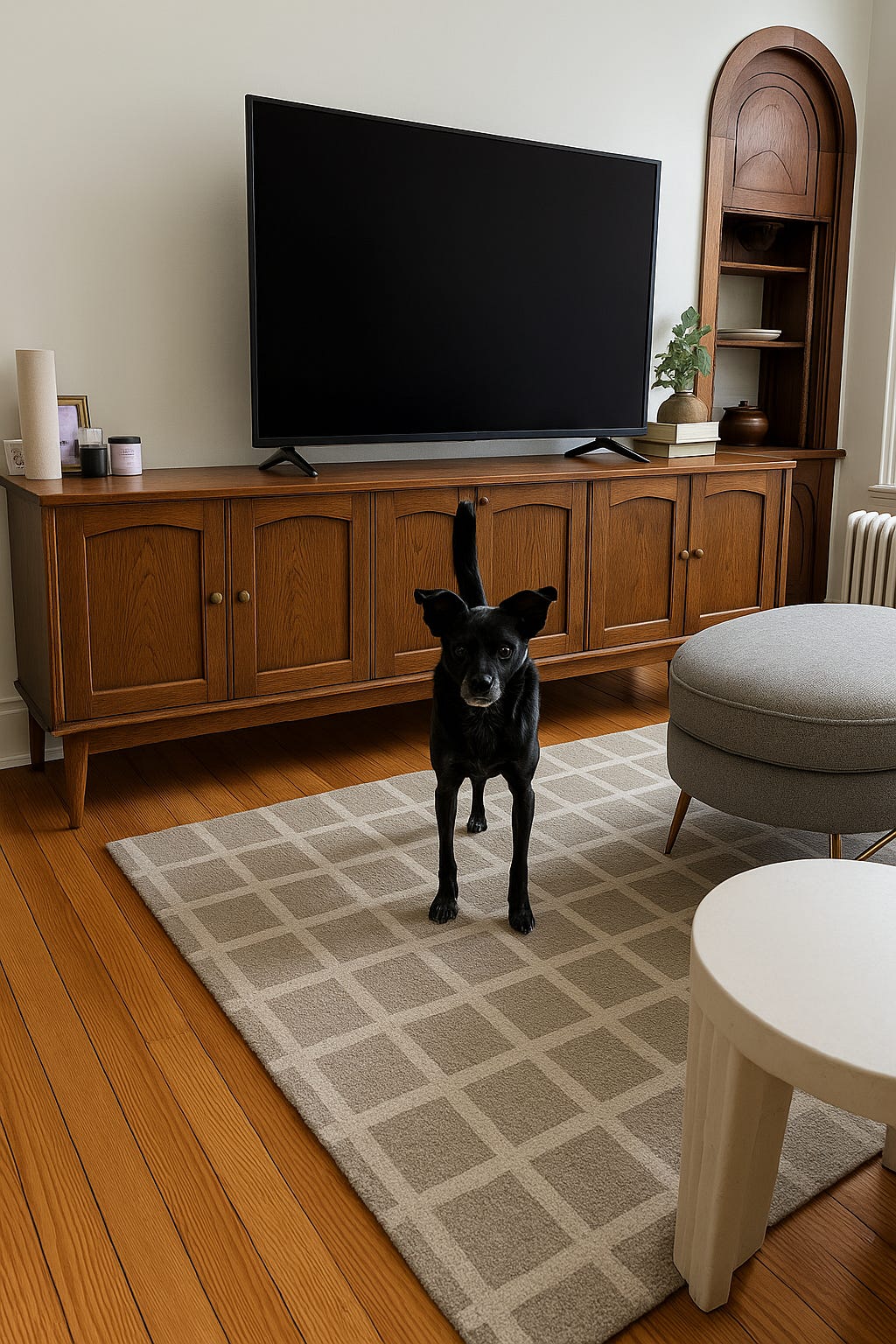Dumb-waiter Dreams
Have you ever wished you could snap your fingers and send your waters and a bowl of popcorn upstairs? I am unreasonably upset that there wasn’t already a dumb-waiter in our house. I’ve seen so many renovation stories from early 1900s homes with hidden shutters or marvelous hidden floors. We have not been quite so lucky. When I say I have dreams of a dumb-waiter, this is what I mean. But for mine, I’d expose the pulley at the top like this.
The hardest part about adding in a dumb-waiter is deciding where to put it. Ideally, ours would go from the basement all the way up to the second floor. I really wanted to add one to our sunroom/laundry room when we did our big kitchen renovation a few years ago, but there were too many obstacles that made this space a bad location for a dumbwaiter. The sunroom is long and narrow and spans both the mudroom and laundry rooms downstairs, so if we had it in there, it would have to be in the middle of the room and against the windows, where the desk currently is. The only place I could have conceivably put it under the desk so that the hole in the floor would empty into the upper laundry cabinets. Convenient for laundry but not a true dumbwaiter.
I have a few different ideas for what to do with our closet in the dining room, so I’m hesitant to commit, but realistically I think this is the only location for a dumbwaiter that would work:
My plan would be to curve the inside of the doorframe as shown above, expose the pulley in the arch on the top floor, and I’d also have a pull down door on the front of the dumbwaiter. The back of the dumbwaiter would be open as is shown here because upstairs, it would open on the other side.
If we put the location here on the first floor, then upstairs it would be in our Den where our TV is. I’m thinking wall-to-wall-to-ceiling white oak cabinetry, like our closet, with a TV in the middle for linen storage and toy storage.
(Psst: we have future dreams of turning the den into something else, but a dumbwaiter would not be in the way).
In the basement it would end up at the bottom of the stairs, this closet is right above where the basement stairs end. In our future basement renovation we plan on turning the stairs 90 degrees for the last 4 steps, which would leave the perfect nook for the dumb-waiter to sit in.
So How would you even build something like this? You can find all of the resources and info I’ve gathered below!
Keep reading with a 7-day free trial
Subscribe to Georgia’s Substack to keep reading this post and get 7 days of free access to the full post archives.



